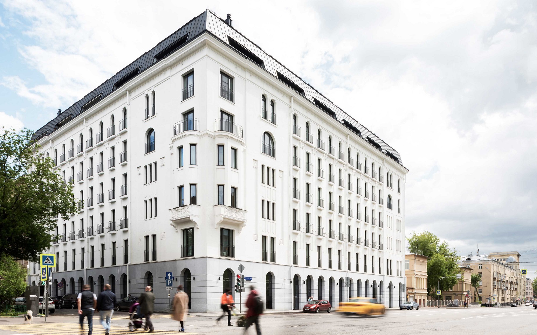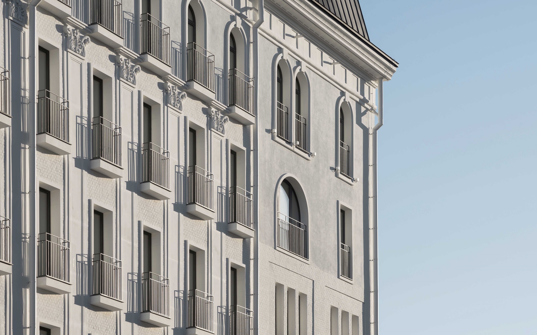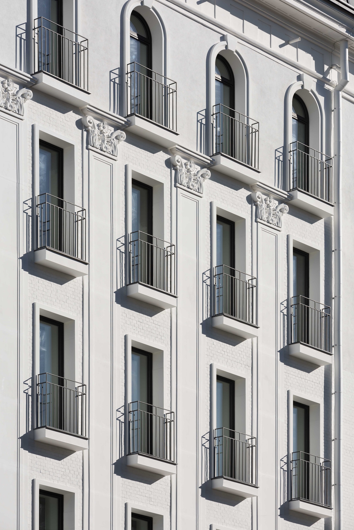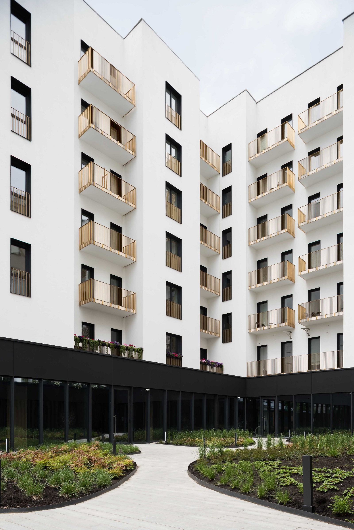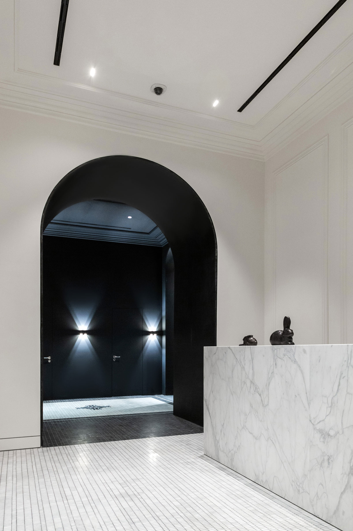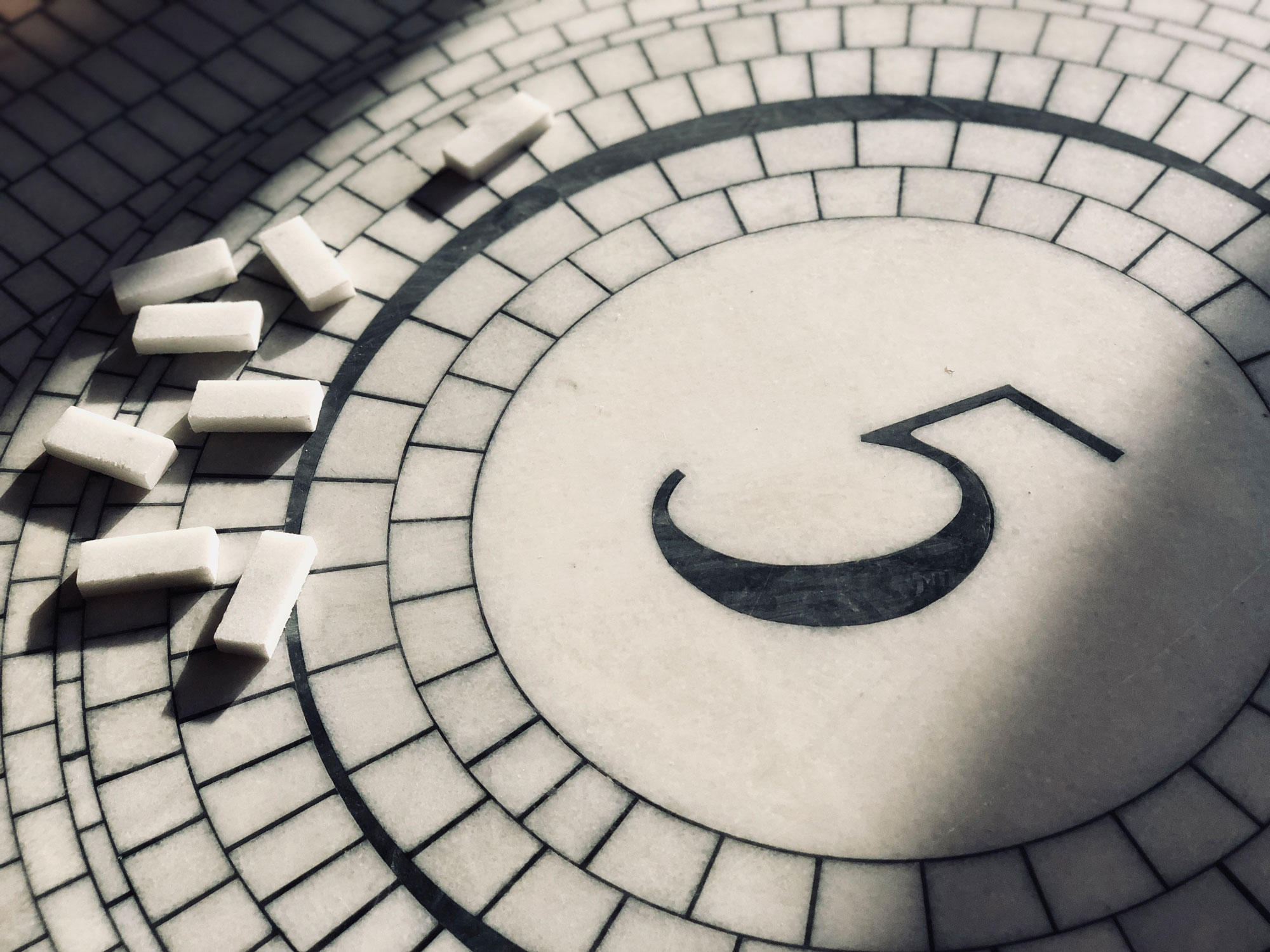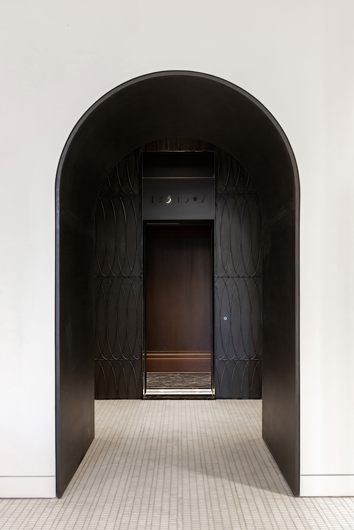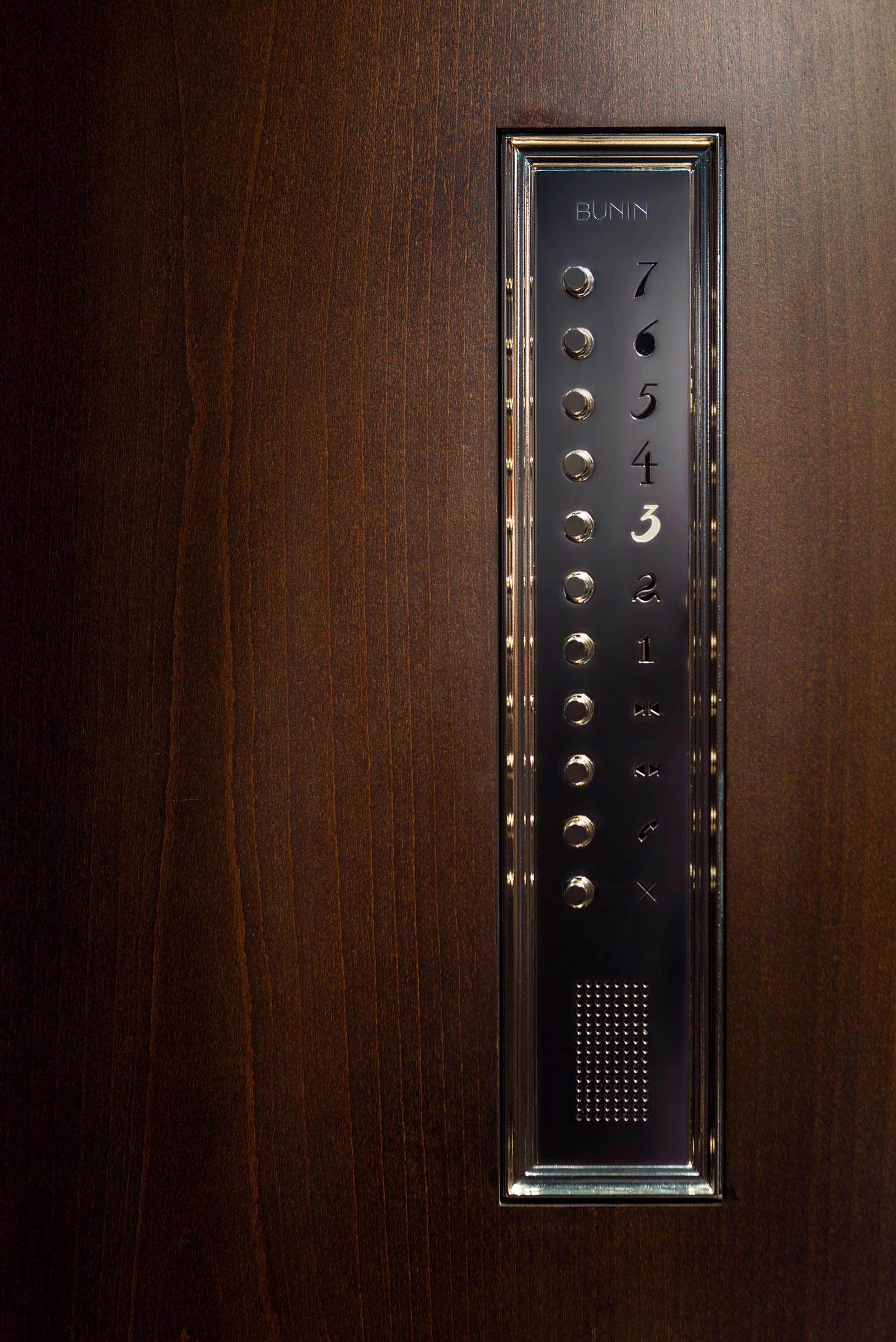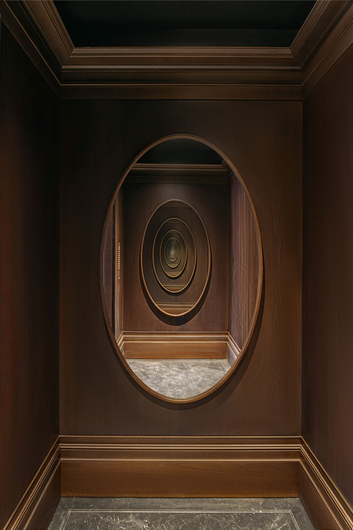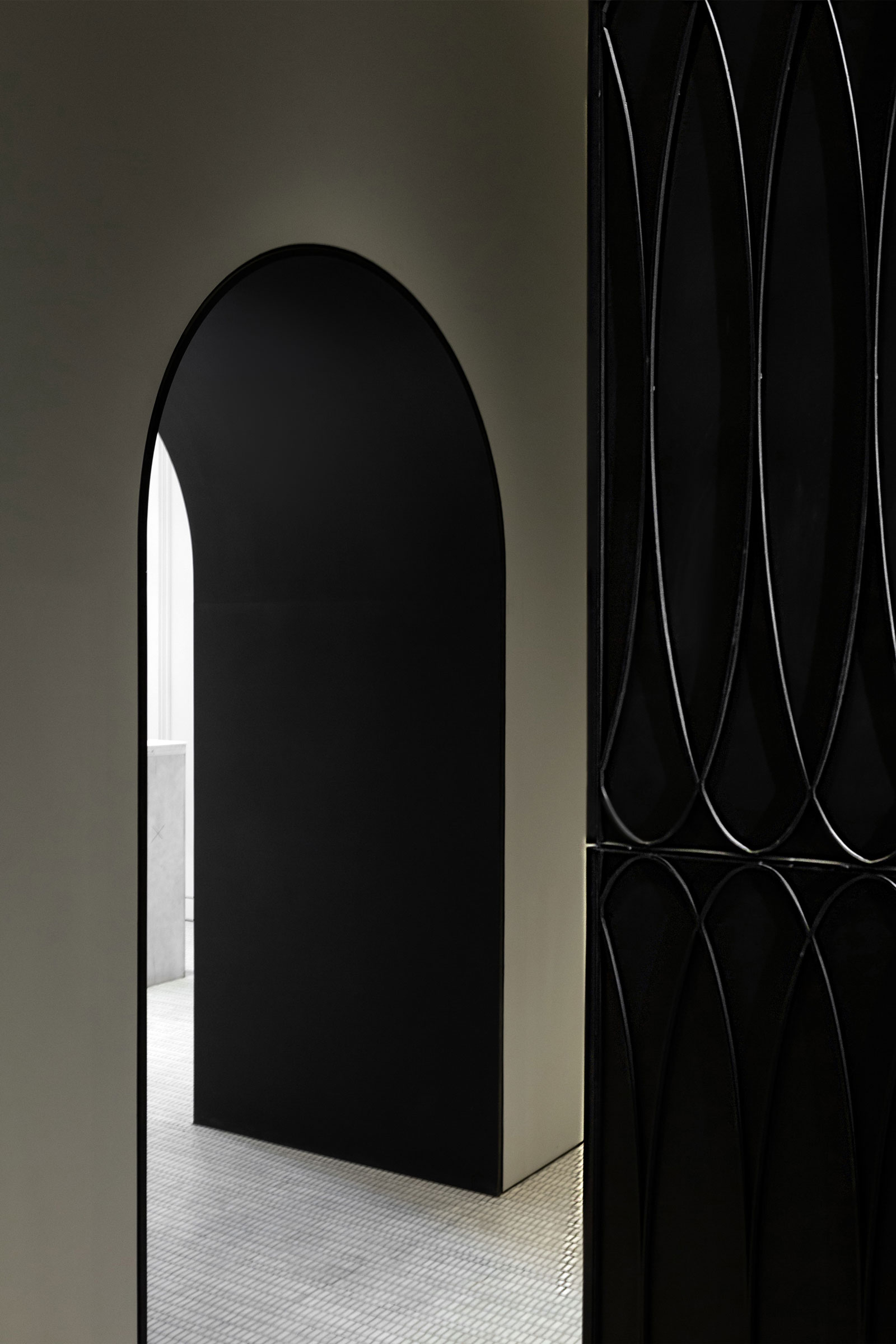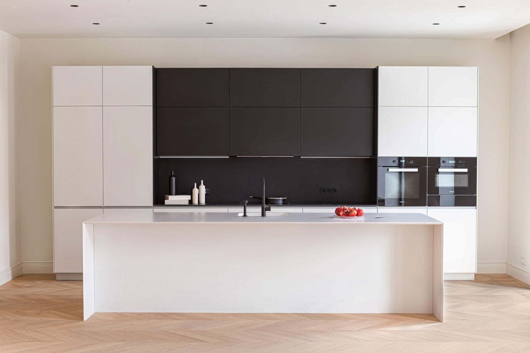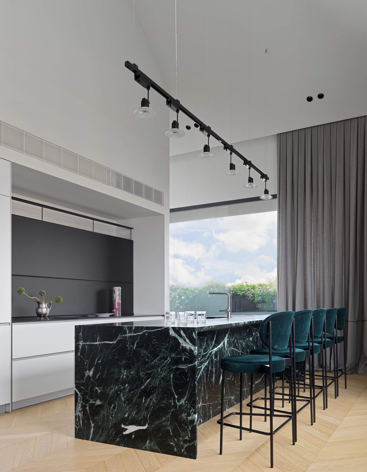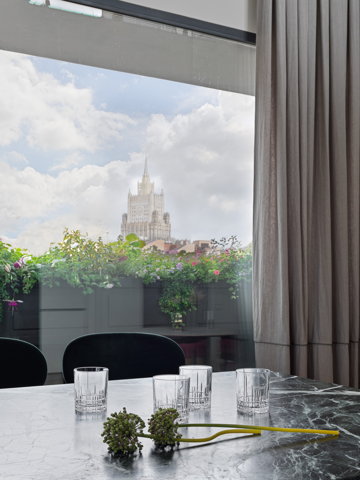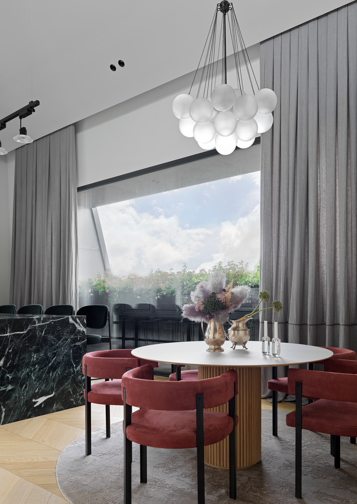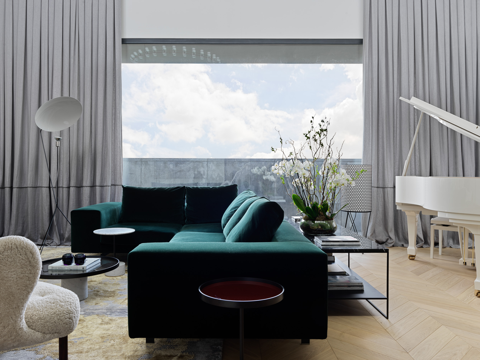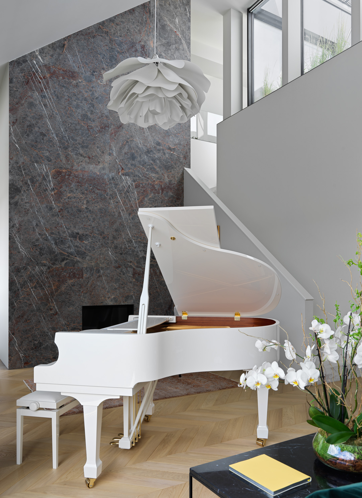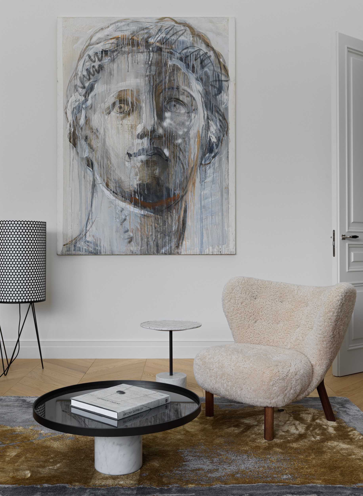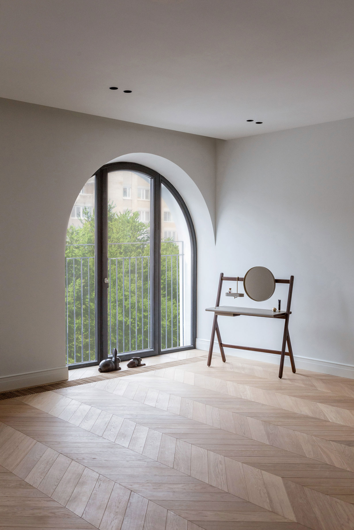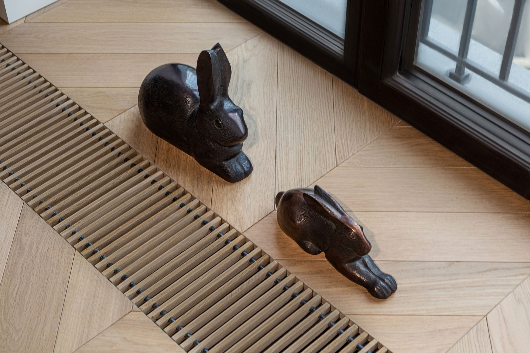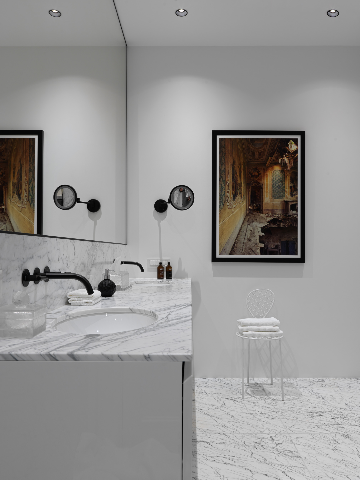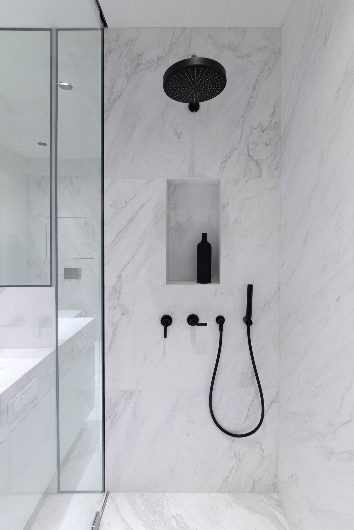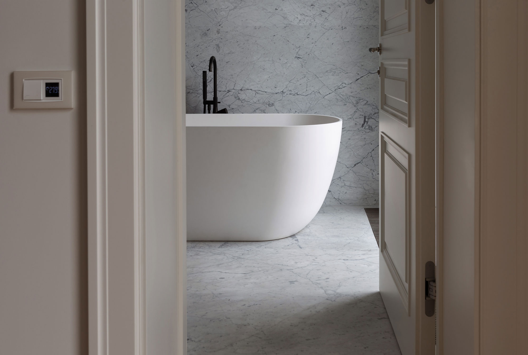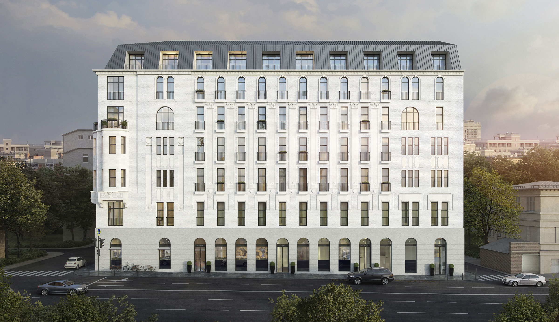

The Bunin House location is perfect for families.
Set amongst green boulevards, quiet parks and squares and close to the Novodevichy Convent, many fine-dining restaurants and the best schools are available for the residents of Plyushchikha.
Vesper's respect for history is embodied in its renovation projects of these historic buildings. The snow-white facade of the house, with arched windows, Juliet balconies and bay windows has been the subject of the reverent attitude of a team of world experts, who have carried out this renovation on one of the greenest streets in the centre of Moscow.
Alettes in the central part, stucco rosaces, cornices and a laconic colour scheme contribute to the look of a Parisian mansion of the early 20th century.
Bunin House has four entrance lobbies. Each has its own unique design, reception, lift and exit to the courtyard.
The first floor of the house is decorated with terrazzo - a material consisting of the smallest elements of marble, granite and semiprecious stones, which form a unique pattern and create a captivating hue.
The number of each of the twenty-nine apartments is indicated by floor panels, hand-made from nero marquin marble, recalling the way mansions in Europe were designed in the Art Nouveau era.
The apartment doors are decorated with diamond-shaped handles, designed in a factory near Florence, and incorporating the hues of rubies and emeralds.
TEAM
& Partners
