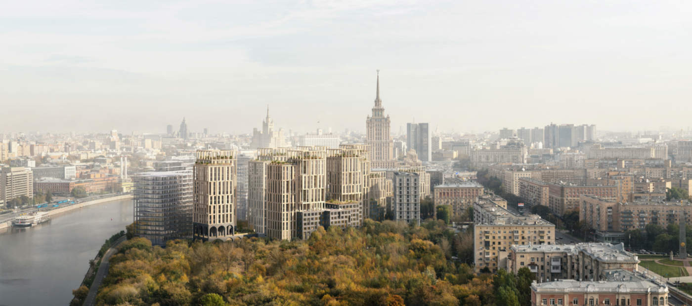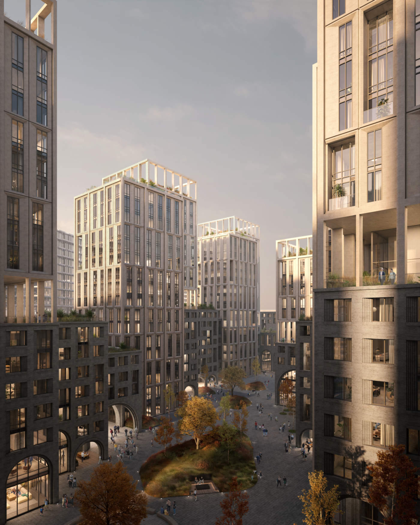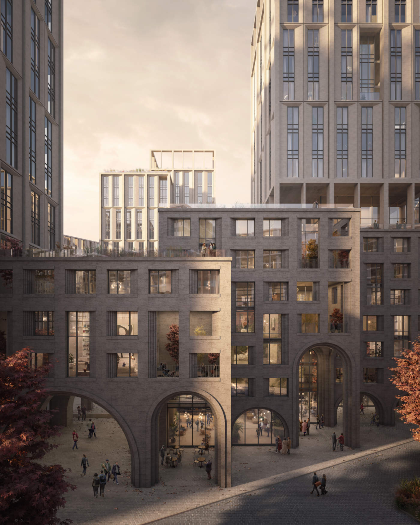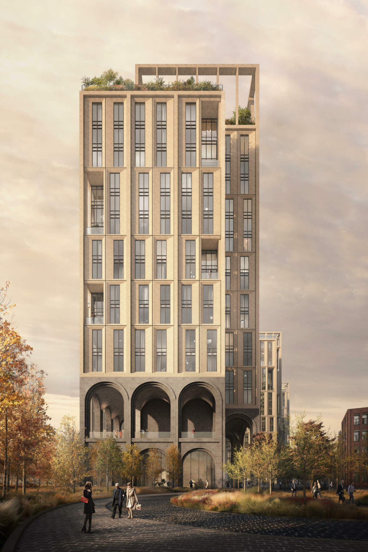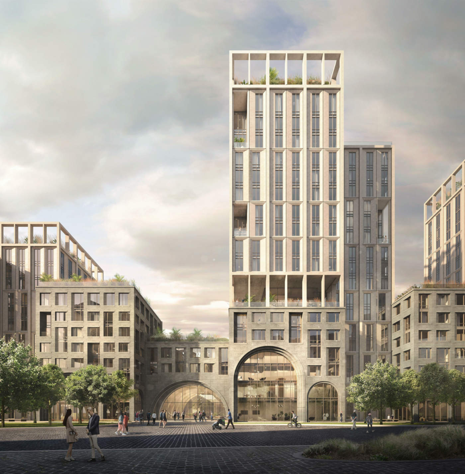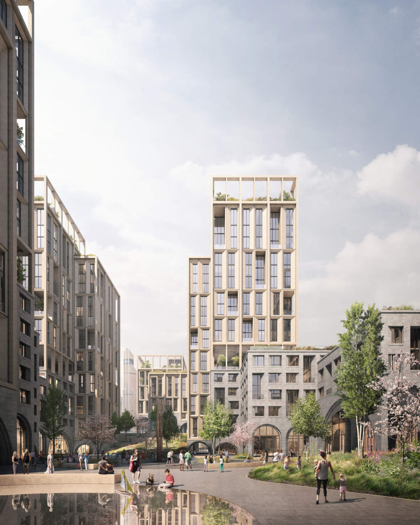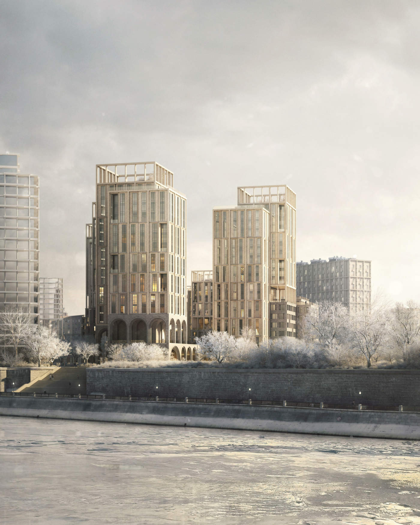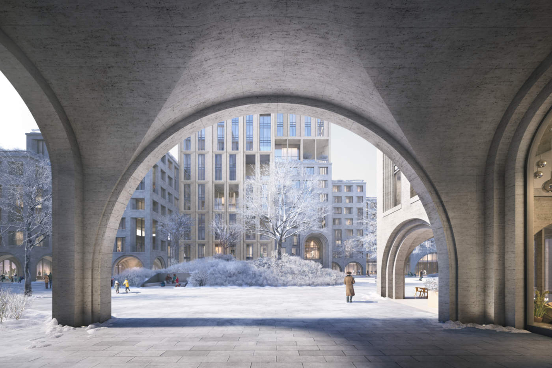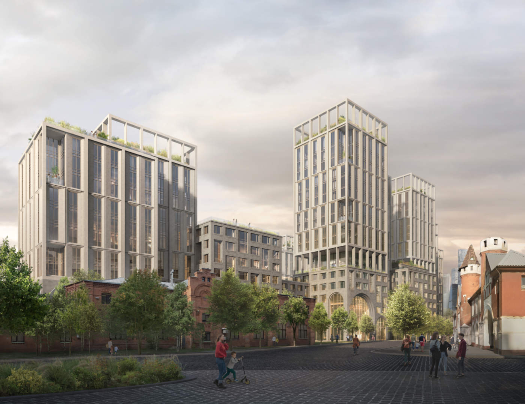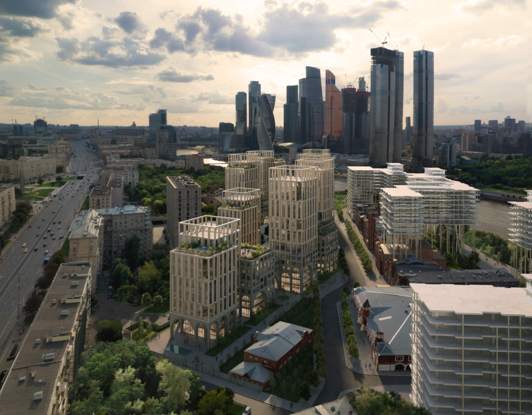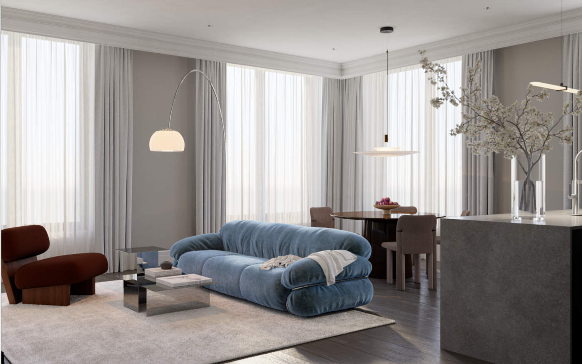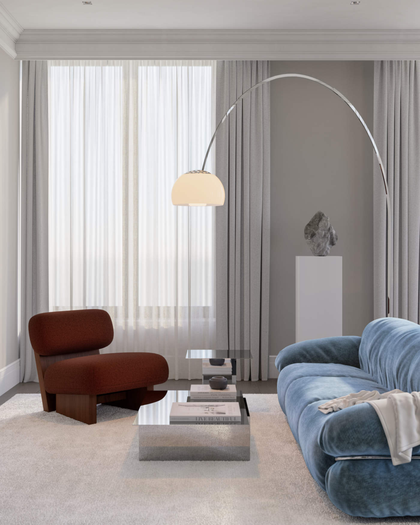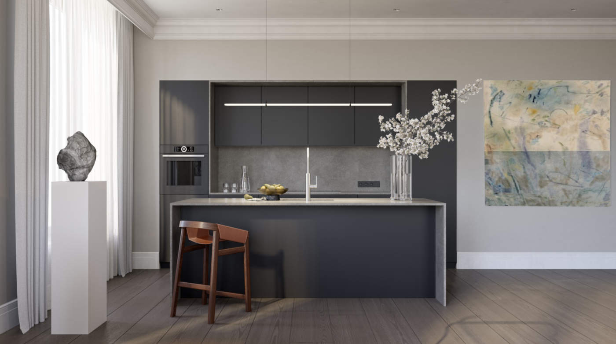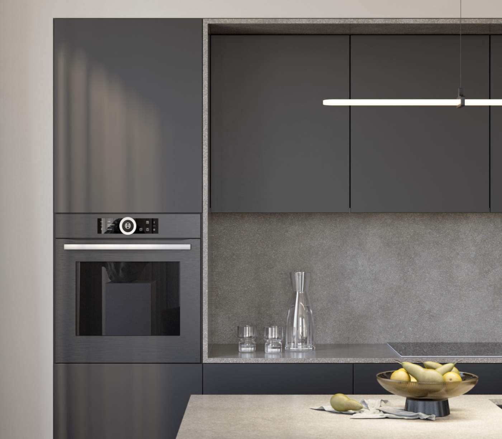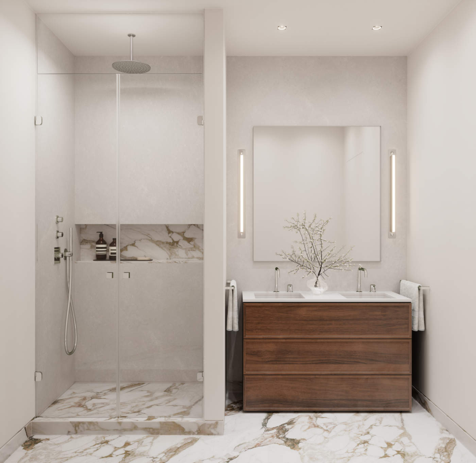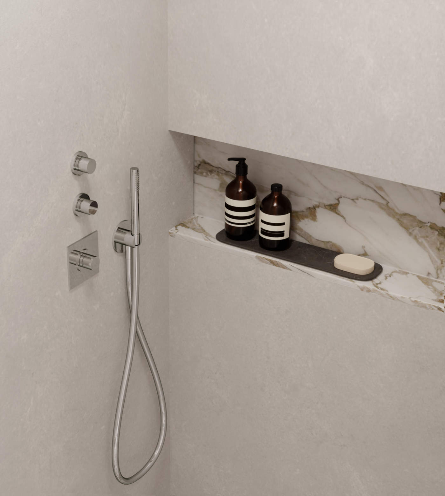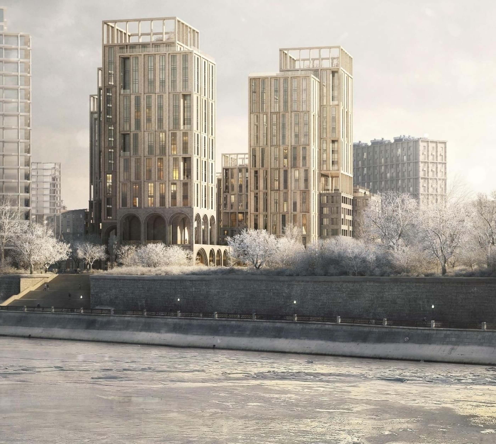

Vesper presents a landmark project for connoisseurs of comfortable urban environment. The 3.7 hectare neighbourhood is located on Kutuzovsky Prospect and embodies a new concept of a perfectly balanced place to live.
Following the current urban trends, a rich and ergonomic space is created within one quarter, which has everything for the comfort of residents. The thoughtfully designed private infrastructure, its own landscaped park, the embankment and the proximity to shops and restaurants make Vesper Kutuzovsky a worthy choice for the most demanding clients: both those who enjoy privacy and residents who seek to be in the centre of events.
Kutuzovsky Prospekt is a prestigious area with a rich history and impeccable reputation. Thanks to its favourable location and well-developed transport infrastructure, it is equally quick to get from here to the Kremlin and the Moscow City Center, as well as to the Rublevo-Uspenskoye highway.
Vesper Kutuzovsky residents will enjoy all the benefits of living in a megalopolis. Walking distance to the Moskva River embankment allows you to enjoy picturesque views, morning jogging and cycling routes, as well as river tram rides. The proximity to the waterways and favourable ecology makes this area one of the most attractive and sought-after in the city.
Elegant and restrained appearance, laconic forms, elegant classical Italian architecture combined with modern design trends create the recognisable Vesper Kutuzovsky style.
The different heights of 10 buildings, smooth lines and the main pattern of arches, the size of which varies depending on the building and the floor, create a visual rhythm of the neighbourhood, making it light, elegant and filled with sunlight and air.
STRUCTURE
HARMONIOUS LIFE PLAN AND MAKE IT A REALITY
The landscaped territory and public spaces are designed in such a way that a private atmosphere is created inside the block for future residents and all conditions are created to leisurely enjoy every moment of life.
An exquisite all-season courtyard-garden will create a perfect fully relaxation in the shade of branching trees and shrubs. The diverse range of flora will be a real decoration of the area, making a sense of peace and tranquility.
Гранд-лобби Vesper Кутузовский является главным парадным входом на территорию квартала и выполняет несколько важных функций:
- Главный ресепшн комплекса с централизованной функцией консьерж-сервиса
- Зона высадки пассажиров с возможностью подъезда автотранспорта непосредственно ко входу в лобби
- Возможность организации валет-паркинга
- Возможность доступа к сервисной зоне напрямую через гранд-лобби
LOUNGE-ГОСТИННАЯ
В Grand lobby предусмотрена lounge-гостинная для комфортного ожидания гостей или проведения бизнес-встреч.
TEAM

