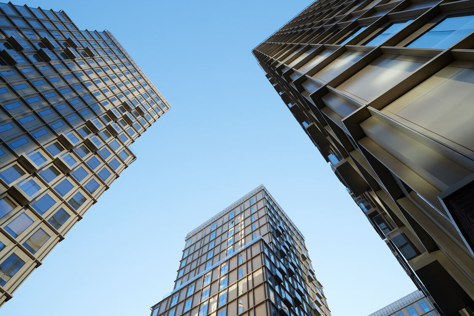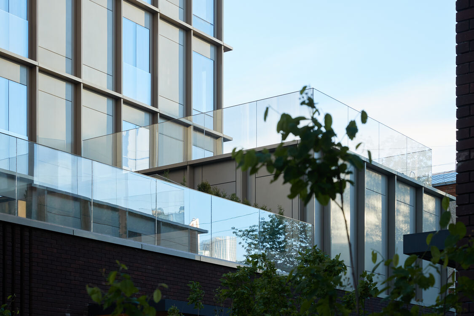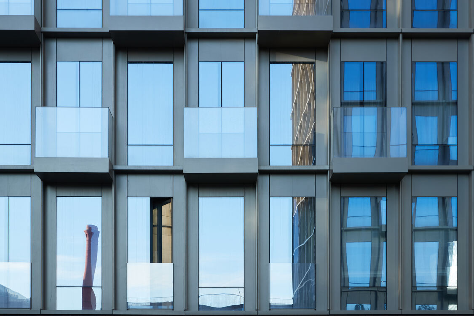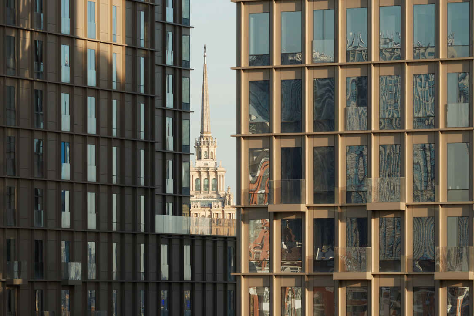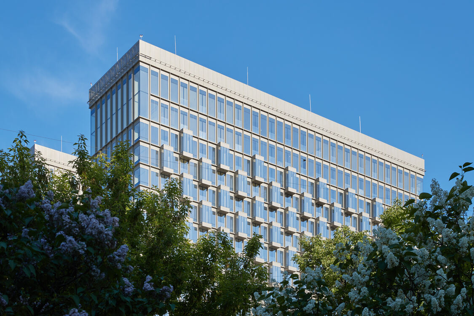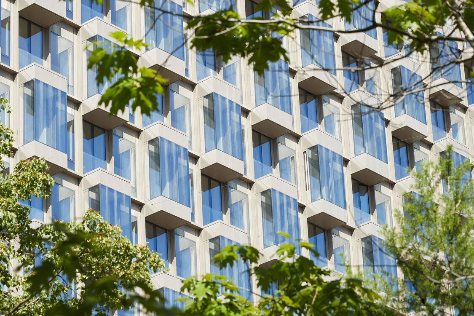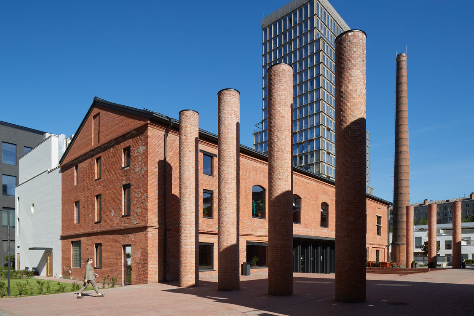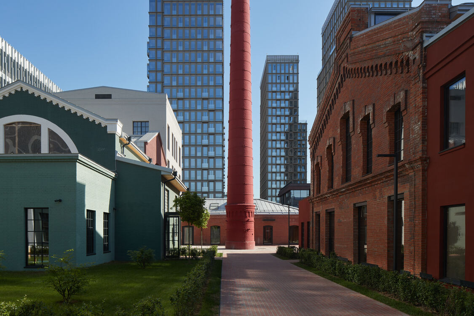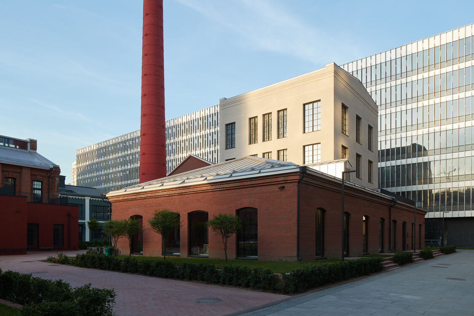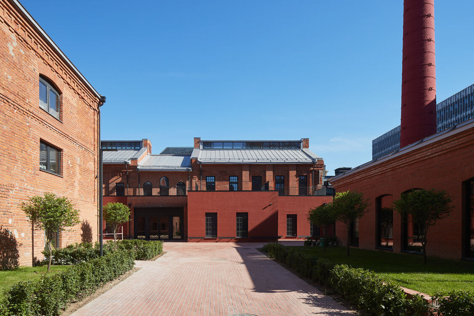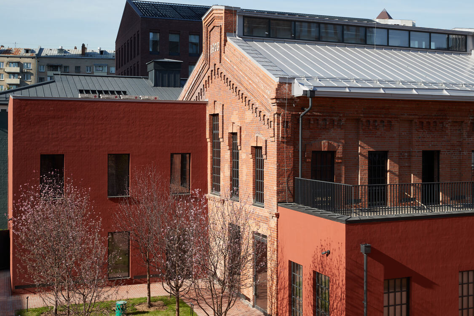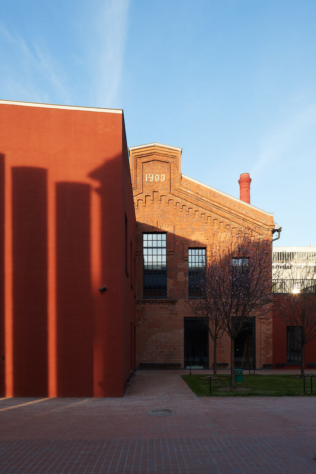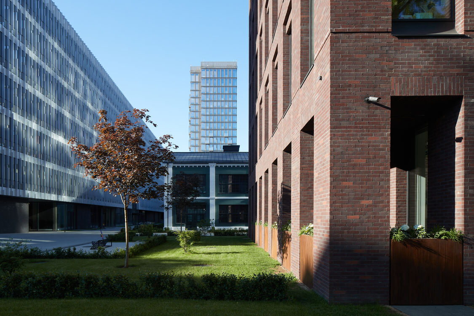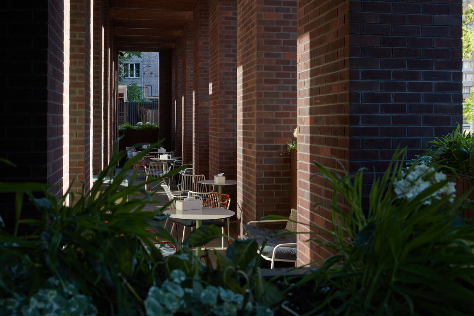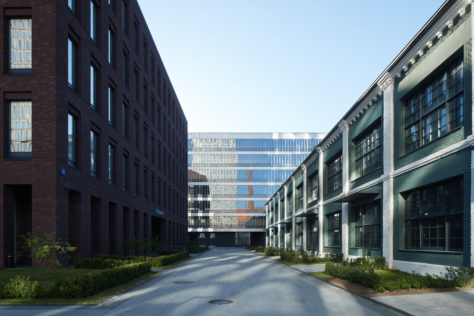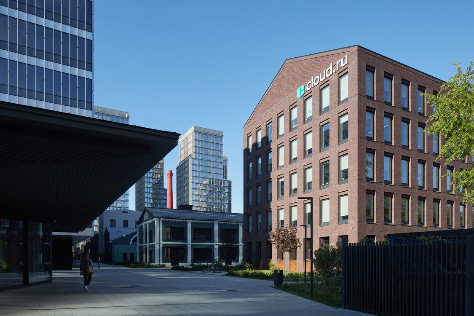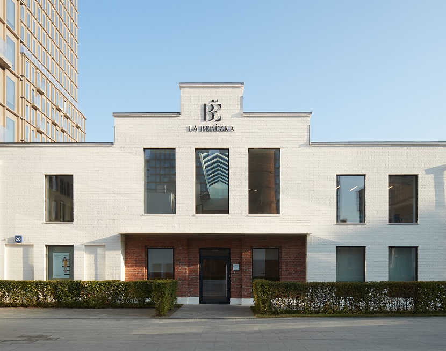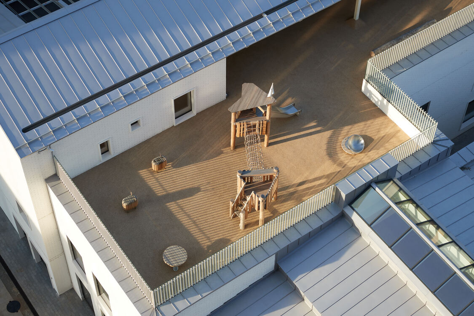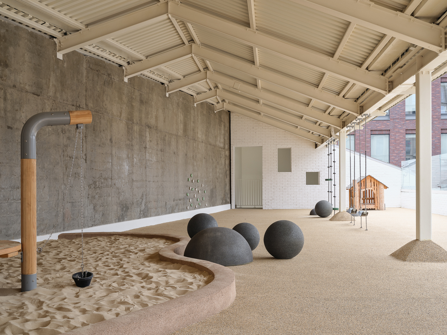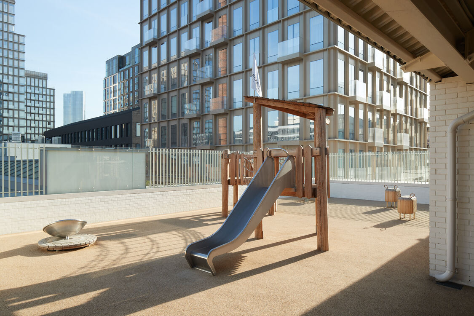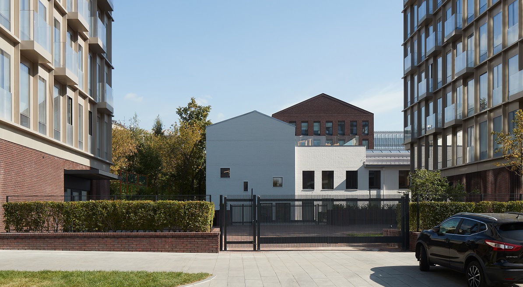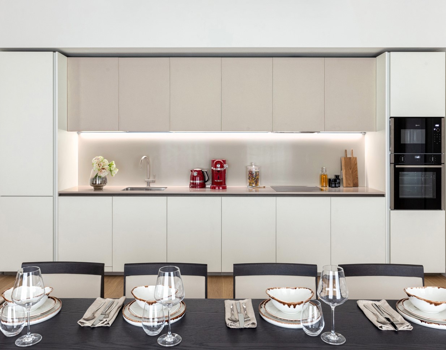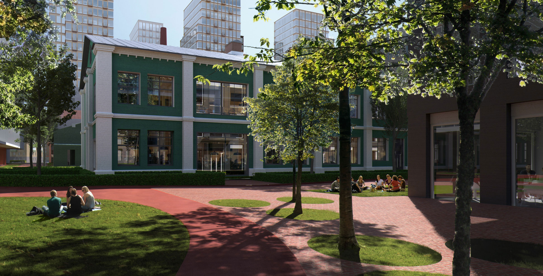
Lucky is a socio-cultural cluster with modern residential buildings, historical buildings and private parking lots.
Lucky is visually divided into two parts: the upper city with the residential buildings and the lower city, where the new socio-cultural cluster is located.
The upper city includes eight residential buildings with fully-finished apartments and well- equipped kitchens and bathrooms.
The historical buildings of the lower city provide everything you need for high-quality living: gastronomic restaurants by Glenn Ballis, Coffeemania, Syrovarnya, bilingual academy La Berëzka, school of cybernetics, fitness club, a heated rooftop pool, educational studios and showrooms.
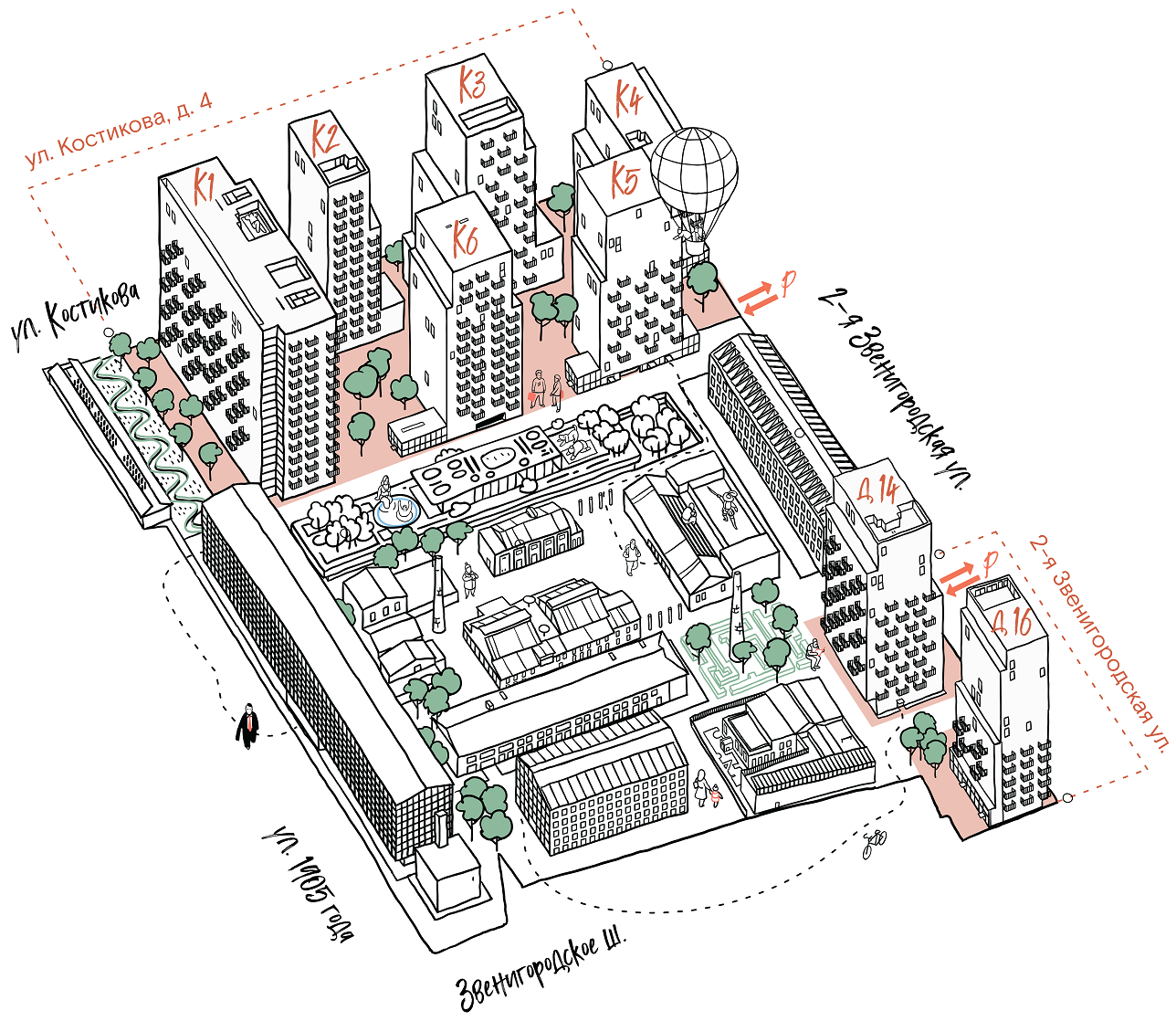

Lucky’s architectural landscape is based on a combination of modern buildings with the carefully restored historical constructions of the early 20th century. The building project was developed by the Meganom Bureau, run by Yuri Grigoryan.
The historic buildings surrounded by the green mazes of parks and red-brick pathways create the identity of the complex.
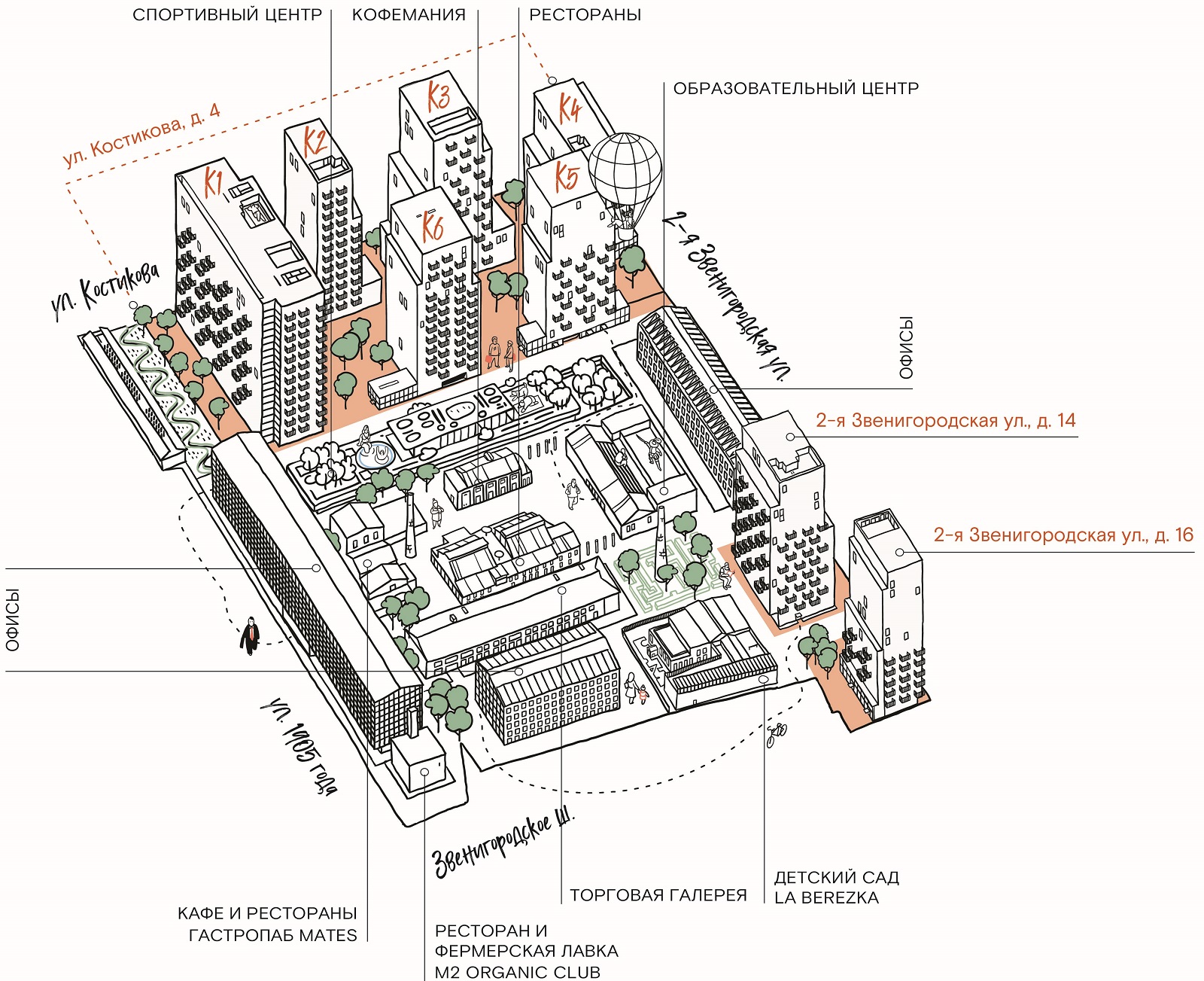
At the end of 2025, it is expected to open a premium fitness club and spa complex with an area of 3,800 square meters. The fitness center will be located in a detached two-story building. It will have two swimming pools, one outdoor on the heated roof and the other in the building. The fitness club will also have a gym, a cardio zone, a workout, and a spa with a rich wellness program.
To educate a harmoniously developed personality, La Berёzka Academy for children aged 2 to 11 has been opened in the quarter. Education is provided according to two academic programs - Russian and international, with nativespeaking teachers in each class.
The academy provides a comfortable atmosphere for every child, inspiring them to study and be creative, with the support of a psychologist and speech therapist, extra classes are also provided. There is a modern playground on the roof of the academy.
A quarter of the area of the block is occupied by park areas: a green maze, squares, alleys, a French park with bosquettes and two gardens.
The landscape is further complemented by the roof of the sports centre with a garden, which represents an all-to-rare landscaping format for urban spaces in Moscow.
Eight new buildings (15-21 floors) have apartments with areas ranging from 45 to 451 sq.m. All the apartments are decorated and have fully-equipped bathrooms and kitchens.
The quality of life and comfort of apartment owners is ensured by a whole range of engineering systems, including state-of-the-art air and water treatment technologies.
All the apartments in Lucky are fully-decorated, including well-equipped bathrooms and kitchens.
The apartment interiors have been designed in two options: White and Grey, which differ in their colour solutions for tinting natural wooden floors and the design of the kitchens and walls.
TEAM
